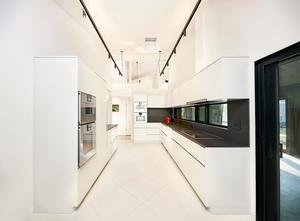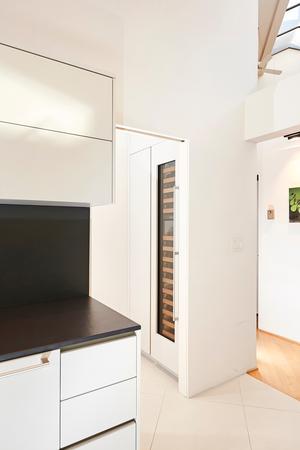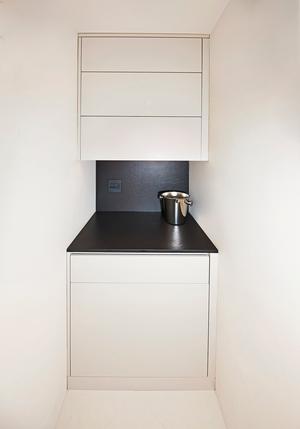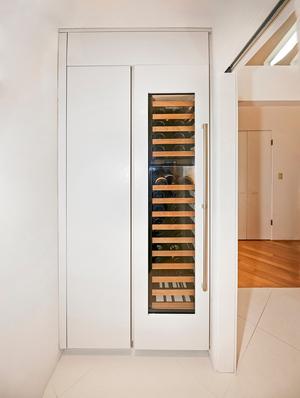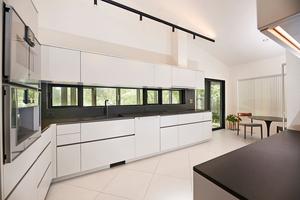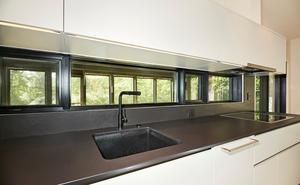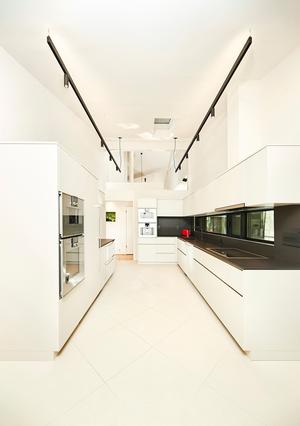Before
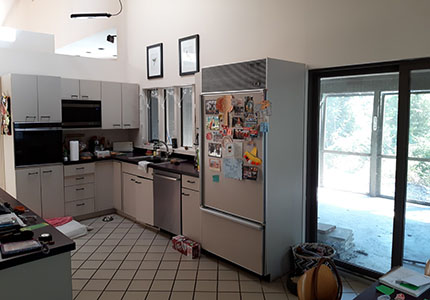
Virtual
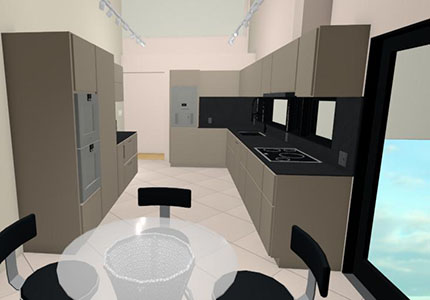
After
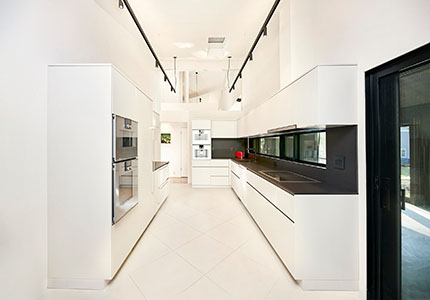
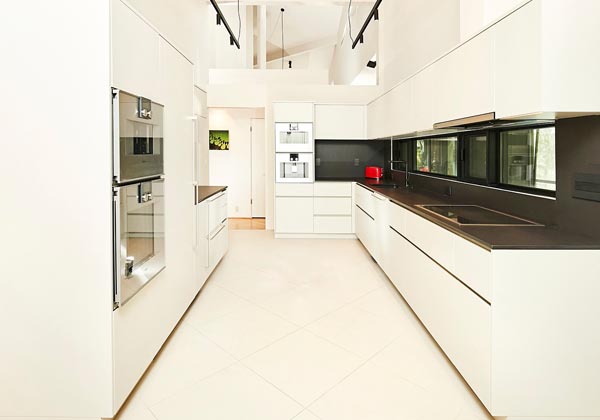
This kitchen in Edwardsville, IL updated the space for a modern style home and for a family who loves the minimalistic look. Spencer Homes Remodeling widened the sliding door to create additional space for cabinetry and added additional windows along the outside wall which allowed additional natural light to shine in between the new base and upper cabinets. The new Pella “Contemporary Series” window unit was over 11.5 feet long and had a “Black Enduroclad” exterior with a “Black” interior finish. The cabinets were custom-built by McCillan Cabinet Makers and included built-in LED strip lighting, Gola recessed built-in hidden channel-pull handles, specialized 2-piece lift-doors on the upper cabinets as well as a large volume of customized pull-out storage solutions. The custom cabinet color “Cashmere Grey”, creates a striking contrast to the Dekton “Sirius” colored countertops and solid Dekton backsplash. The flooring is also a contrast point using 24” x 24” Porcelanosa-Neo White Natural tile with Sterling colored grout installed in a Diagonal pattern. The pantry door was originally a bifold door, but the family asked for it to be turned into a pocket-door with a slow-close feature. Other features of the kitchen include special ordered “Flos” up-down LED track lighting, a Kohler Cairn Neoroc Black undermount sink, and a MGS Spin kitchen faucet. Specialty appliances included a Gaggenau wall oven, steam oven, full surface induction cooktop, microwave, and built-in espresso coffee machine. Then featuring seamless looks the kitchen is equipped with a panel-ready Sub-Zero appliances including a single-door column refrigerator, a 30” freezer drawer, a built-in under counter ice maker, and in the pantry a Sub-Zero wine-fridge with a 59-bottle storage capacity. Overall, this amazing kitchen is a sight to behold and perfectly fits both the style of the home and the client’s lifestyle.


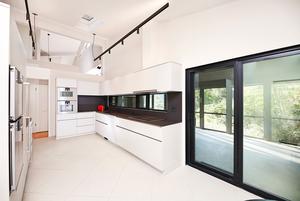
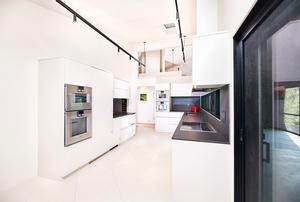
_thumb300.jpg)
