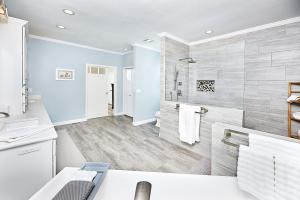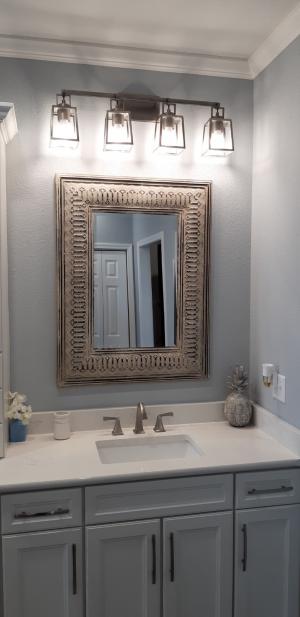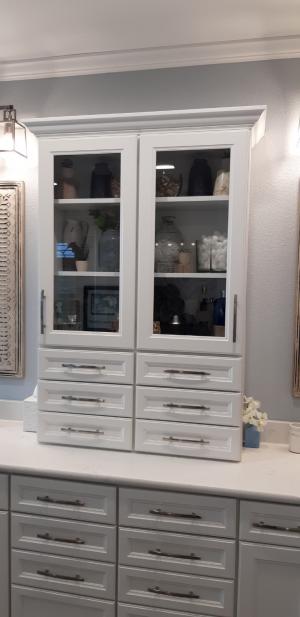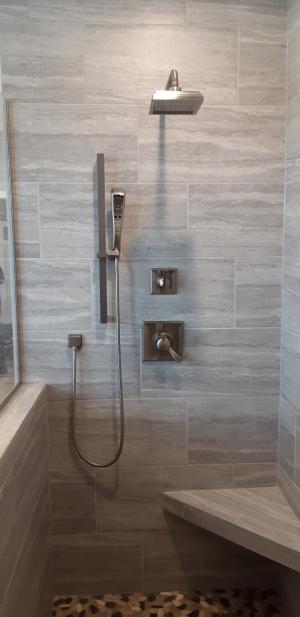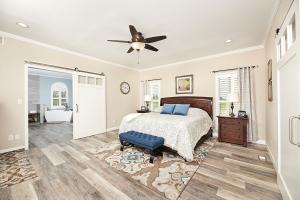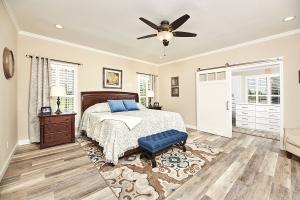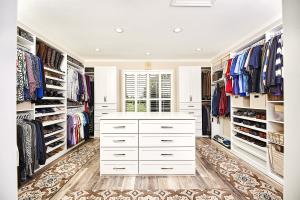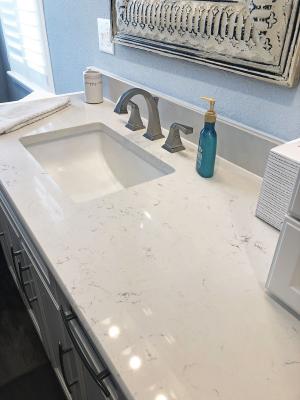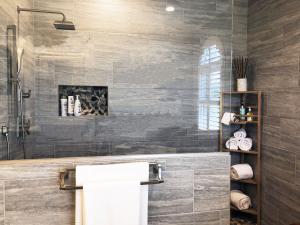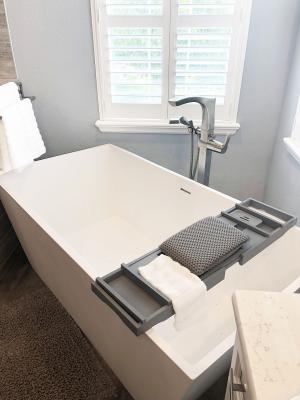Before
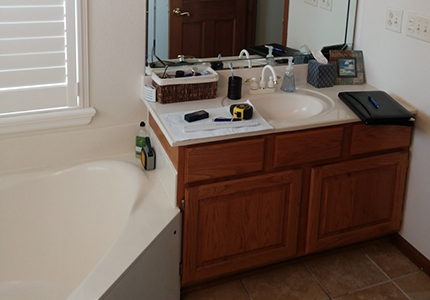
Virtual
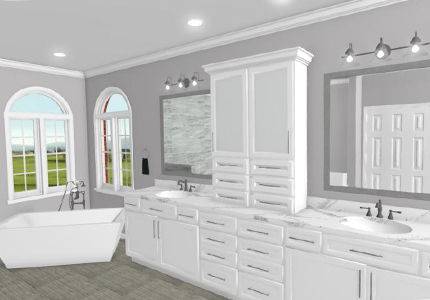
After
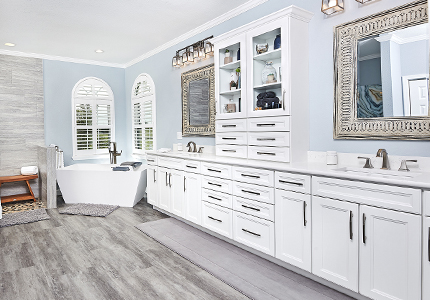
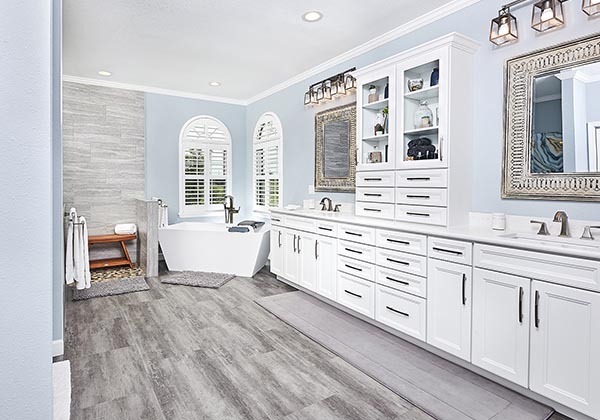
The decision to remodel this O’Fallon, IL bathroom came from their desire for a more spacious spa-like bathroom. The layout for the new master suite included redesigning the original master bathroom, a small walk-in closet, a linen closet, the master bedroom, and a second bedroom at the front of the home. Spencer Homes Remodeling expanded the master bathroom into the walk-in closet and the linen closet, then turned the second bedroom into an expansive walk-in closet. The bathroom was updated with all new features including a MTI Petra white-square “sculpture-stone” freestanding soaker-tub with 20-air-jets and heated blowers, Aristokraft cabinetry with a “Durham-Purestyle Laminate” door style in a white finish, Allure “Urbane” Quartz countertops, Armstrong Rigid Core “Limed Oak Chateau Gray” flooring, Delta “Dryden” faucets, and a massive “zero-entry curbless” walk-in tile shower. Water-proof PVC crown moldings were used in the shower space to prevent any long-term deterioration from moisture. The master suite also received “energy star” upgrades, including 15 LED recessed can lights and a super quiet LED Panasonic exhaust fan. Both new doorways were fitted with French style “glass-paneled” barn doors. The walk-in closet was organized by St. Louis Closet Co. and features a large island in the middle with Allure “Urbane” countertop. This massive, yet elegant, master suite renovation adds both value and an atmosphere of relaxation to the home, resulting in very happy clients!


