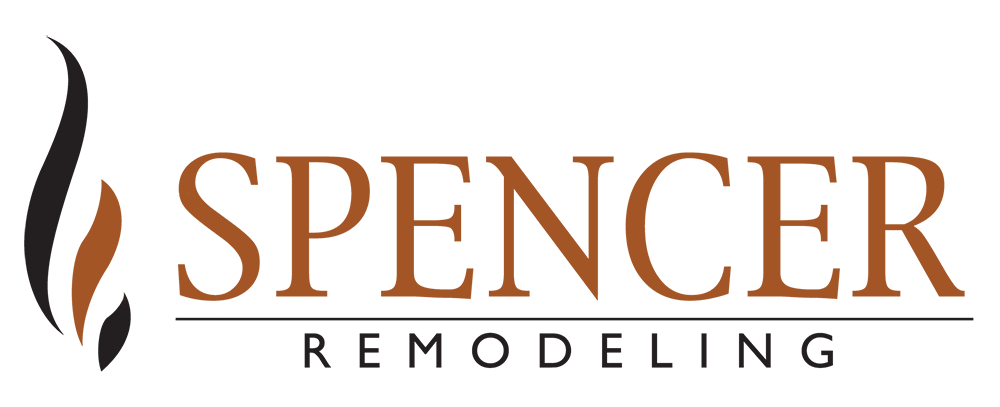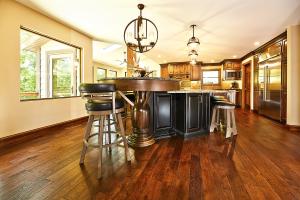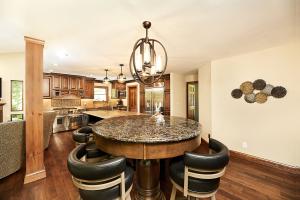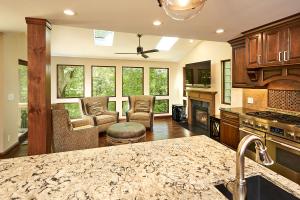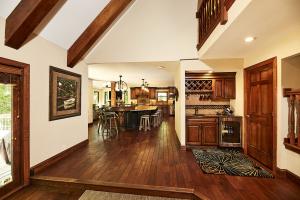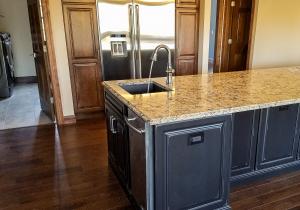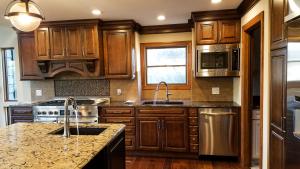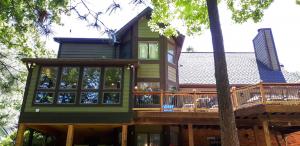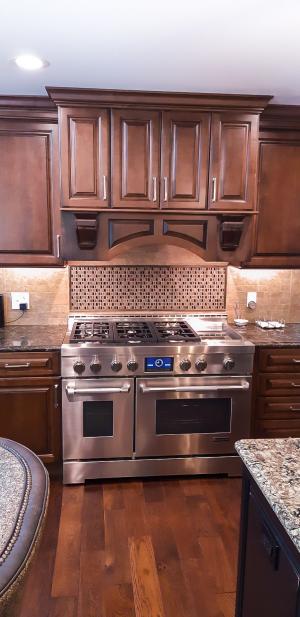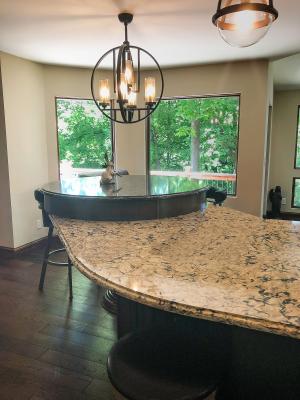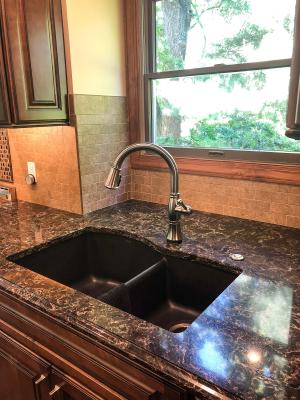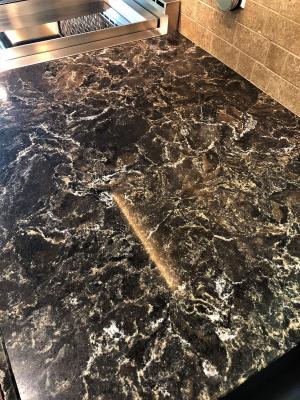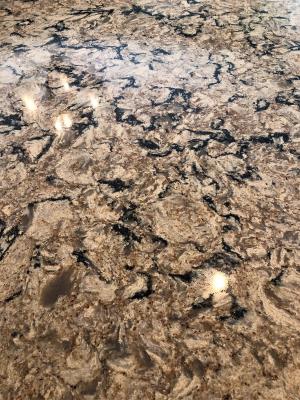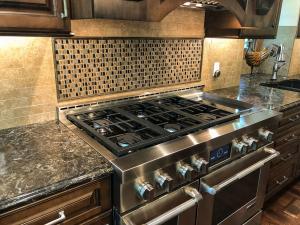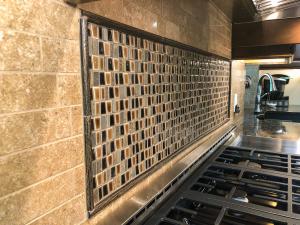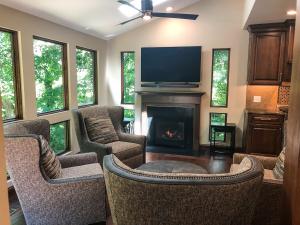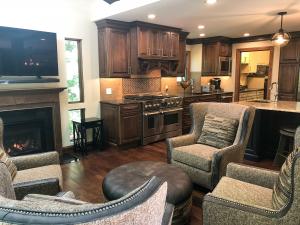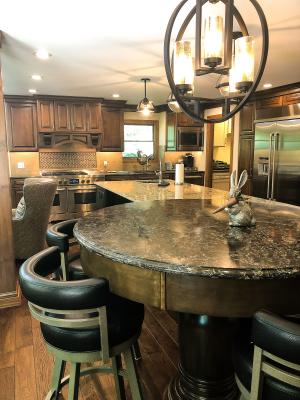Before
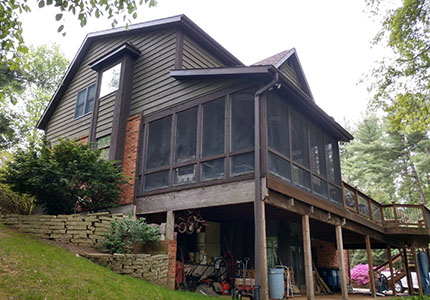
Virtual
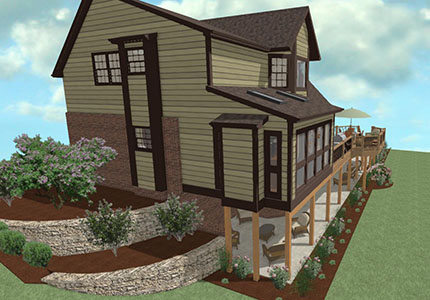
After
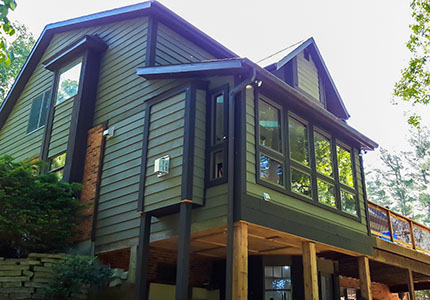
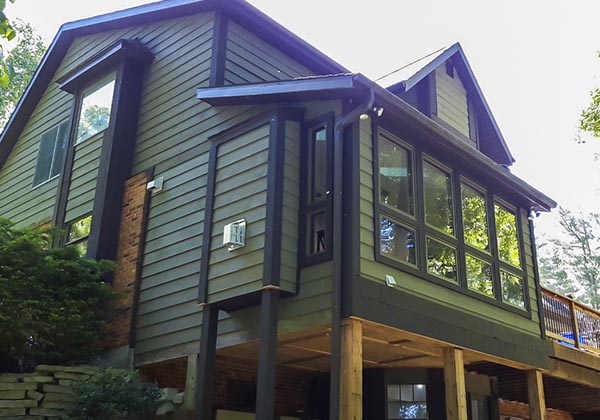
This kitchen addition in Edwardsville, IL expanded this family's kitchen out into an existing covered deck. The scope of work included renovations to the hearth room, kitchen, and laundry room, creating a new open layout to their first floor. The largest challenge to this project was removing a load-bearing wall between the old kitchen and the new hearth room space, as this wall was carrying the 2nd floor and supporting the roof above. A decorative wood column along with significant structural LVL beams were added in the kitchen ceiling space so that none of the new structural beams hung-down below the new ceiling surface. Another truly unique aspect of their remodel is the 15ft curved island ending in a raised custom round table. The island features two different countertop choices: Cambria Quartz “Bradshaw” and “Laneshaw” with an Ogee edge profile with Blanco-Quartz undermount sinks. The island was also designed with a custom “round” base with 3 support arms, tons of cabinet storage, and seating for twelve. Other features of the kitchen include a custom “wood-hood” exhaust system, Diamond cabinetry with “Sullivan-Maple” door style stained in “Black-Forest” glazed finish, Jenn-Air high-end appliances, Casabella “San Pietro-Oak” wood flooring, custom tile backsplash with tile-features above the range, LED Can Lights, LED undercabinet lighting, and Delta-Cassidy “touch-sensitive” kitchen pull-down faucet. The remodel included a sitting area off the kitchen furnished with a gas-log fireplace and a full wall of Pella “Contemporary-Series” wood windows with a “Portabella” exterior color. Other renovations included a half-bath, full wet bar, and an update to the laundry room off the kitchen. This expansive addition gave the homeowners a beautiful new hearth room and a kitchen designed for entertaining that will be enjoyed with friends and family for years to come. These clients couldn’t be happier with the end results!

