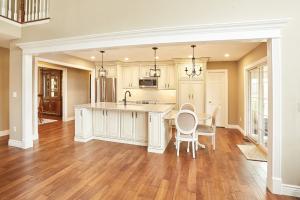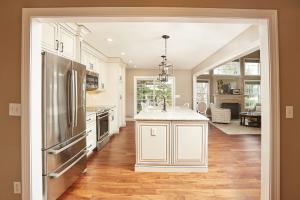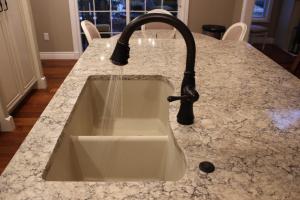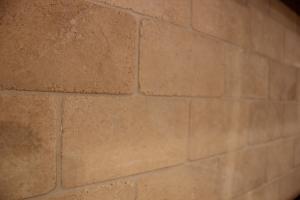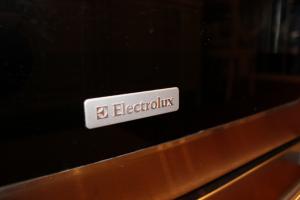Before
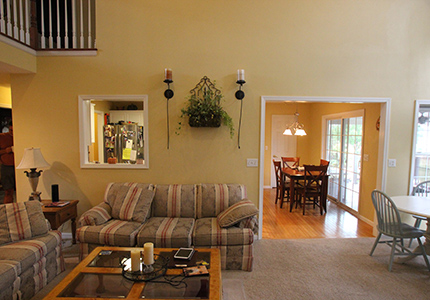
Virtual
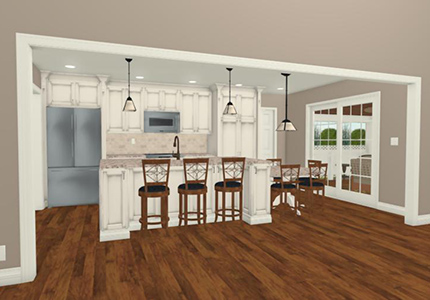
After
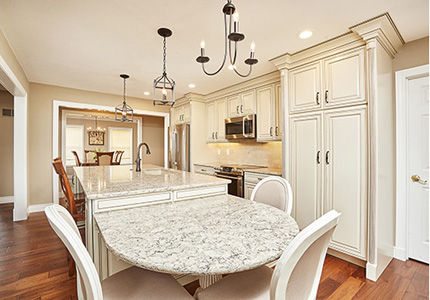
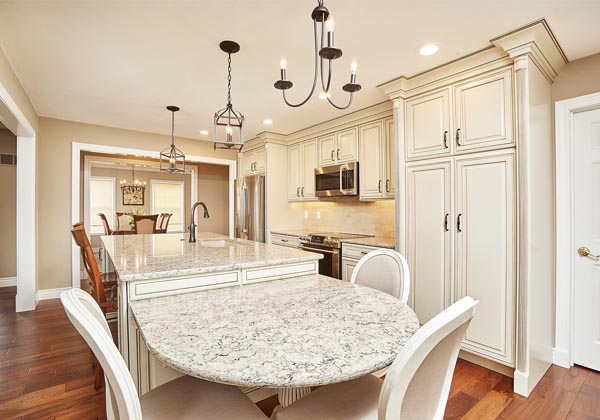
This family's decision to remodel their Shiloh IL home was driven by the desire to open their kitchen area to the rest of their spacious house. Spencer Homes Remodeling designed a new layout that would involve removing most of the walls on two sides of the kitchen to create large doorway openings. The layout of the kitchen was also redesigned, deleting the existing peninsula and inserting an island with an attached table at one end. Features in this kitchen included “Bucks County” Teak-wood flooring, LG Viatera Quartz Intermezzo countertops, and Diamond cabinetry with Selena door style and Pearl Amerreto Cream finish. Electrical upgrades included three new ceiling mounted pendant lights, five LED recessed can lights, and LED strip lighting below the upper cabinets. Other features in this stunning kitchen included decorative wood pillar-columns on the cabinetry, Delta kitchen faucet in Venetian Bronze finish, and backsplash in a brick pattern. The overall effect of dark hardwoods and light cabinetry/countertop creates a stunning kitchen that is framed by the picturesque entryways.
All design work was done in-house using Chief Architect
All design work was done in-house using Chief Architect


