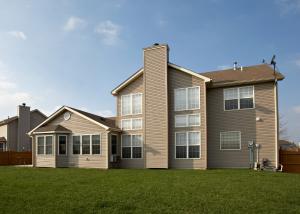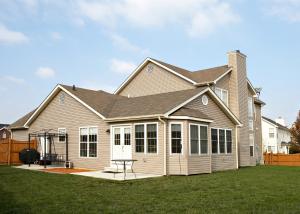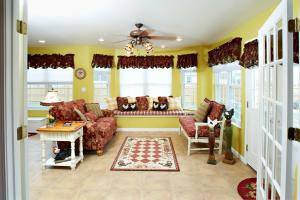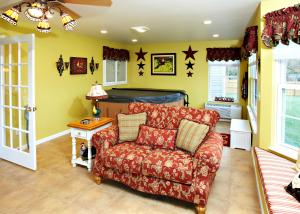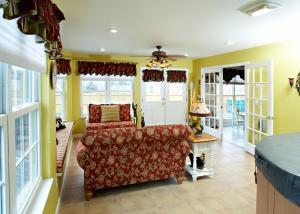Before
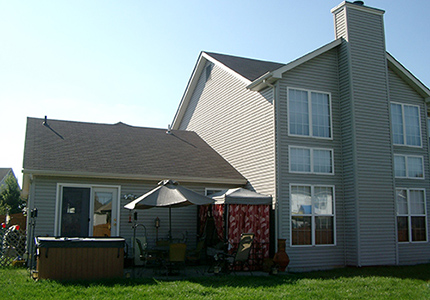
Virtual
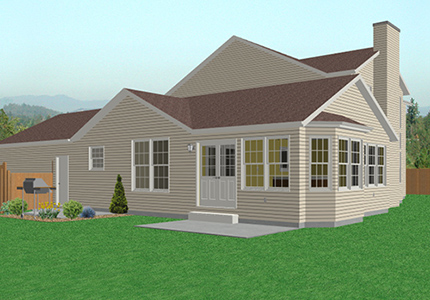
After
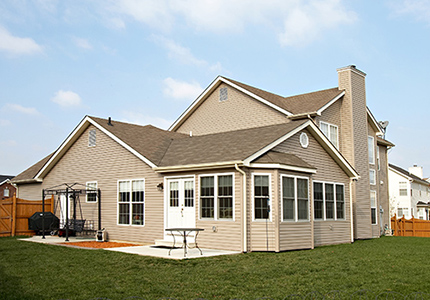
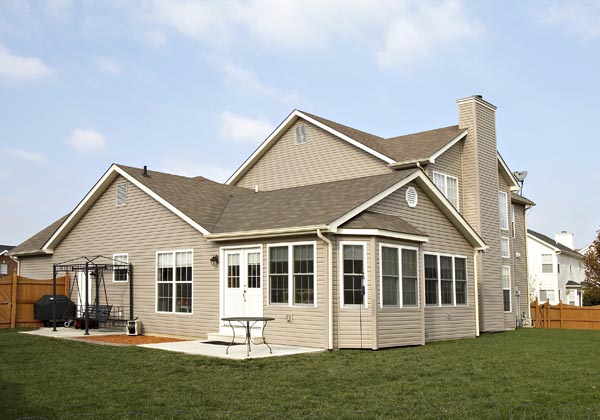
This family contacted Spencer Homes Remodeling needing some professional advice concerning a sunroom addition with a “Hot Tub”. The client, who was in need of daily therapy (via a “Hot Tub” for aches and pains), needed a location that could be accessed easier, without the time delays that “mother-nature” might bring. Spencer's team went to work and designed a “3-D” 13' x 22' living space that blended seamlessly with the existing home. Due to the addition enclosing a “Hot Tub”, Spencer made several product and design considerations that dealt with the challenges of; weight & structural load, mold & mildew resistance, and temperature & humidity control. The design also included several options that increased the livability of this room such as; a bay window seat with storage, Dura-Ceramic flooring, multiple lighting options, and energy efficient Simonton vinyl windows. In addition to finishing the addition on-time & on budget, Spencer Homes Remodeling found a way to meet the needs and increase the livability for a very happy homeowner.


