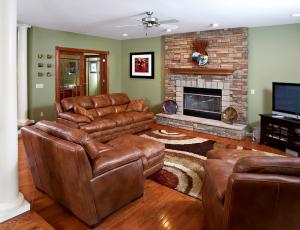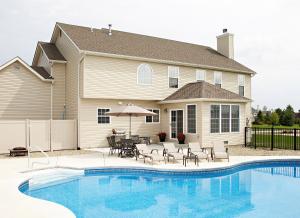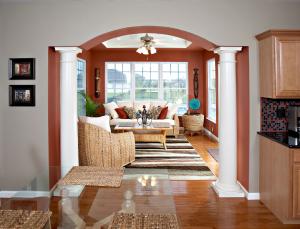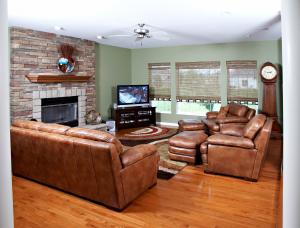Before
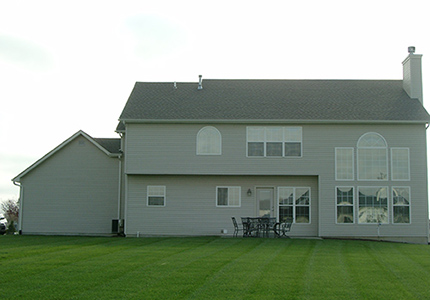
Virtual
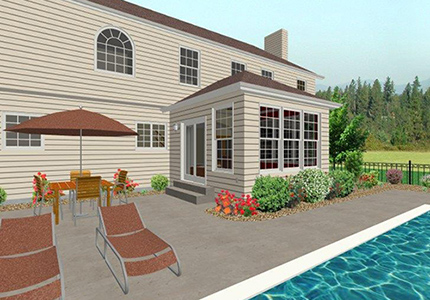
After
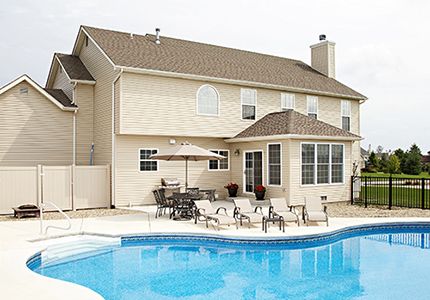
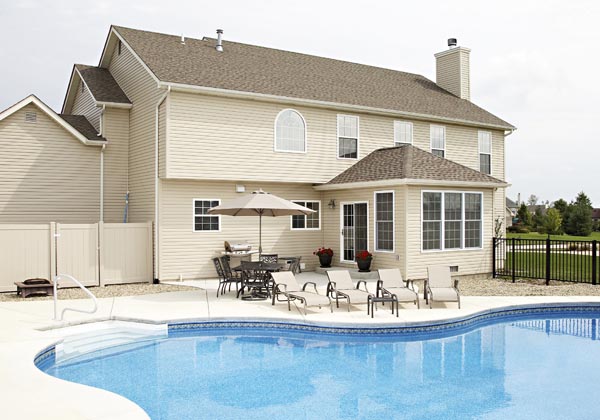
After the earlier purchase of a Spencer home, these customers contacted Spencer Homes Remodeling to expand their home for a growing family. A need for an additional bathroom, bedroom, and family gathering room was expressed. Spencer's team went to work to fill this need and designed a plan that converted the 2-story great room into a single-story hearth room with a bedroom and bathroom filling the newly created second floor space. The upper portion of this remodel included a large bedroom with a walk-in closet, & a Jack-n-Jill bathroom that connected the new bedroom to an existing bedroom. Creating this new bedroom and bathroom space came with challenges; as Spencer needed to accommodate for new plumbing drainage, a new zoned HVAC system, and a new floor that required careful consideration for load calculations. The lower portion of this remodel included a cultured-stone fireplace surround and matching “Bruce” hardwood floors for the new “Hearth Room”, with a new 9-lite French-door unit for the newly created office space. Spencer's master plan also included a 13' x 14' addition that serves as a sunroom adjacent to the pool area and the kitchen dining area. The new sunroom was design with a “coffered” ceiling and an arched entry that was accented by incorporating “Perma-Cast” columns that tied the new addition to the existing interior. As always, Spencer took special care to ensure that the new renovations matched seamlessly with the original design and integrity of the home.


